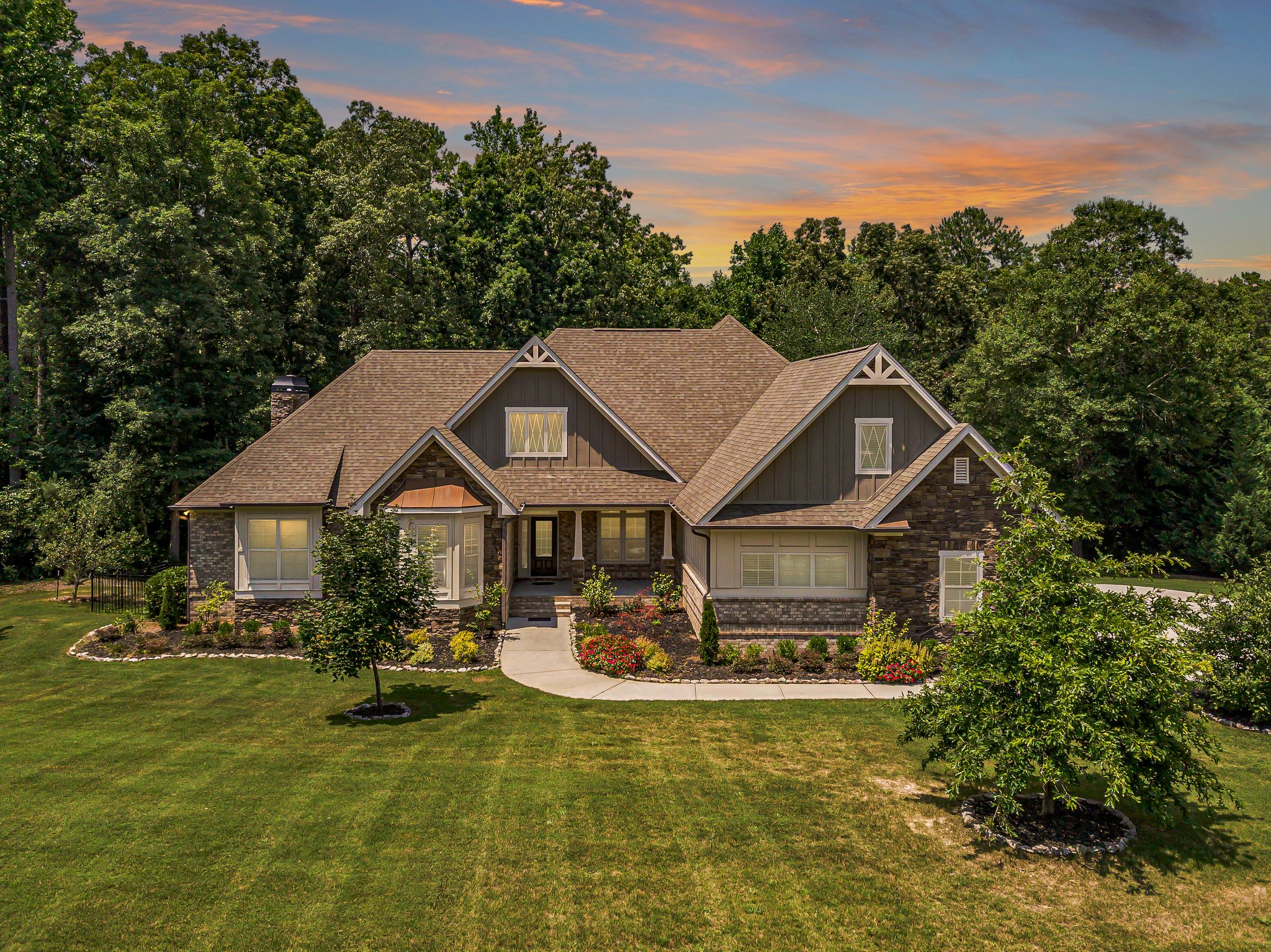Details
This custom-built home offers two separate living spaces, perfect for in-law living, with a total of 5 bedrooms and 5 full bathrooms, and 2 additional rooms that could be used as bedrooms. The property sits on 1.66 acres and features beautiful landscaping, full irrigation, a private garden with raised beds, a saltwater Gunite pool with waterfall, and a view of the lake with future dock space. The house also includes a massive 3-car attached garage.
The interior of the house boasts carefully designed details, including hardwood floors, neutral colors, 3 fireplaces, granite countertops, coffered, vaulted, and tray ceilings. The main floor features a gas log fireside family room with built-in bookcases and a cathedral ceiling, as well as access to a covered and screened rear deck with a fireplace. The kitchen is a gourmet's delight with a center island, breakfast bar, and all new stainless steel appliances.
The house features a coveted split-bedroom plan, with 2 guest suites with private bathrooms on one side and a generous Master Suite on the other. The Master Suite includes a tray ceiling, a spacious bath with tile floors, a tiled walk-in shower, a double vanity, and a relaxing soaker tub. Upstairs, there is a Junior Suite/Bonus Room with a full bathroom and expandable attic space.
The fully finished terrace level feels like a separate home, featuring a second living space with a family room, a second owner's retreat with an ensuite bath, a room that could serve as another bedroom, a full kitchen with double the appliances (all new), and laundry hook-ups. There is also an unfinished room with endless possibilities. Additionally, the property is part of a voluntary HOA.
-
$860,000
-
5 Bedrooms
-
5 Bathrooms
-
5,695 Sq/ft
-
Lot 1.66 Acres
-
3 Parking Spots
-
Built in 2015
-
MLS: 452880
Images
Contact
Feel free to contact us for more details!
